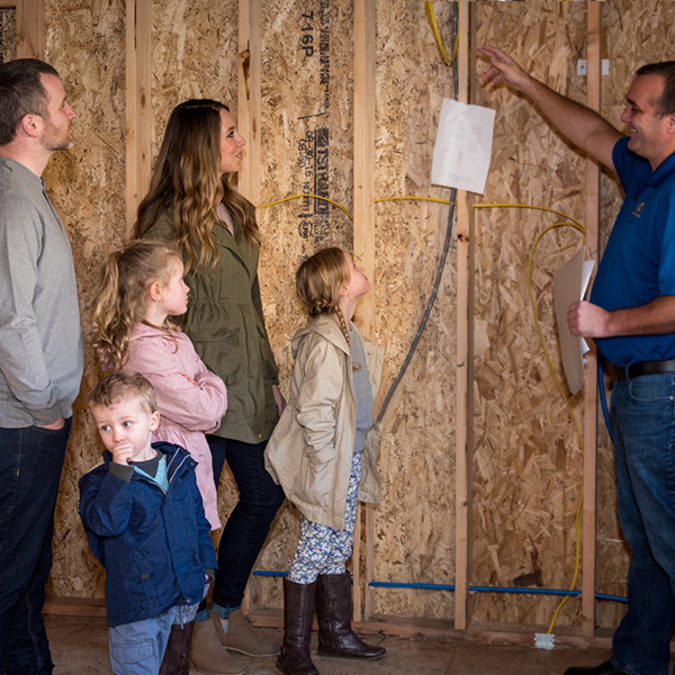One of the more unpredictable elements of building a custom home is the site-development process.
You can design a home to fit a specific budget, and you know the price of the land, but what will it take to prepare the land for construction? The answer is, it depends on the site.
Where your land is located, the conditions of the soil, and where the house will be situated on the land are just a few considerations.
Although there are a lot of factors that must be evaluated when preparing land for a new home, some of the most common site-development requirements we see at Adair Homes are listed below.
Securing permits
You can’t start working on your land without the appropriate permits. Start with a visit to your municipality to learn how to secure a building permit. A meeting with the permitting authorities can save you a lot of research time and delays because they can tell you about issues such as:
- All of the requirements pertaining to your property
- Any known encumbrances such as:
- Environmental zones
- Forest zones
- Flood zones and required elevations
- Height restrictions
- Snow load requirements
- Septic requirements (if there are no city sewer connections)
- Well requirements (if no city water is available)
- Grading requirements
- Road approach requirements
- Wind load requirements
- Seismic zone requirements
- Known geotechnical info of the area
Having this information in hand makes the initial site visit with the construction superintendent much more productive and the entire site development process more streamlined.
Surveying the site
A surveyor’s role is to identify the property lines and any encumbrances for your land. From this information, the site superintendent will help determine the best location for the home and identify the boundaries by staking out the site and estimate how much digging or filling is required to achieve the desired elevation of the home. Although it may be difficult to visualize, the process actually provides three-dimensional information for the construction crew.
Plot plan
The plot plan shows where everything will be located on your property, both above the ground and below. This includes access roads, septic systems, buried cables, drainage tanks and any other item that must be installed. The plot plan serves as both a guide for the construction crew and a future reference for anything installed underground.
The topography of the property is important when thinking about house placement, the location of the driveway and access for construction vehicles. Getting materials to the home site can be a challenge if the driveway is too steep, so work with an excavation contractor to discuss home placement and the driveway on lots with topography. This simple step will give you a better idea about the costs associated with the development of the property.
Clearing the site
If your land has existing structures, trees, large rocks or any other object that can impede the construction process, these must be removed or relocated. Of course, a wooded lot shouldn’t be completely cleared, but certain trees will need to be removed in order to make space for the home and the construction process. After clearing, the site should also be graded to provide a level surface for the home.

Preparing the site
The scope of this work will depend on the specific items needed at the site but can include septic-tank installation, well digging, drainage trenches, and excavation for a foundation or basement. The building site might also need temporary roads or driveways to support the heavy weight of construction vehicles. Surprisingly, setting up power and water to the site can take a relatively long time. This should be one of the first things tackled after the initial site visit. Contact the local utility providers with your new plot plan and find out what is needed for both temporary and permanent services so you are prepared in advance.
Get an estimate
These are just the most common steps in the site-development process. Every site presents unique challenges that must be addressed before you can start building your new home. After all this work, the foundation is ready to be poured, and construction can begin. Adair Homes will work closely with you to estimate site-development costs based on the unique characteristics of your land. You have the option to build equity by organizing and performing the site-development work yourself, or you can choose our Turn-Key Program, and we’ll do all the work for you. Either way, you have the trusted experts at Adair by your side the entire time. Contact us today to learn more.

